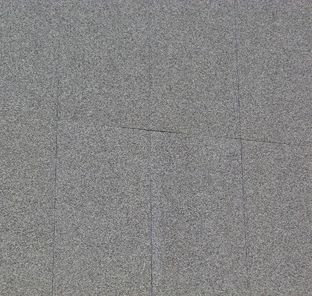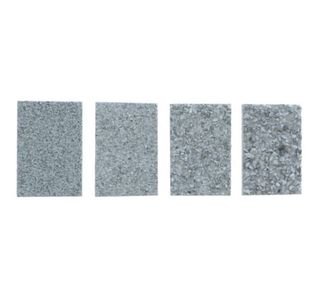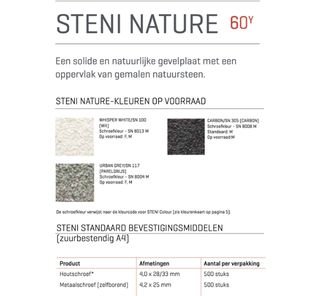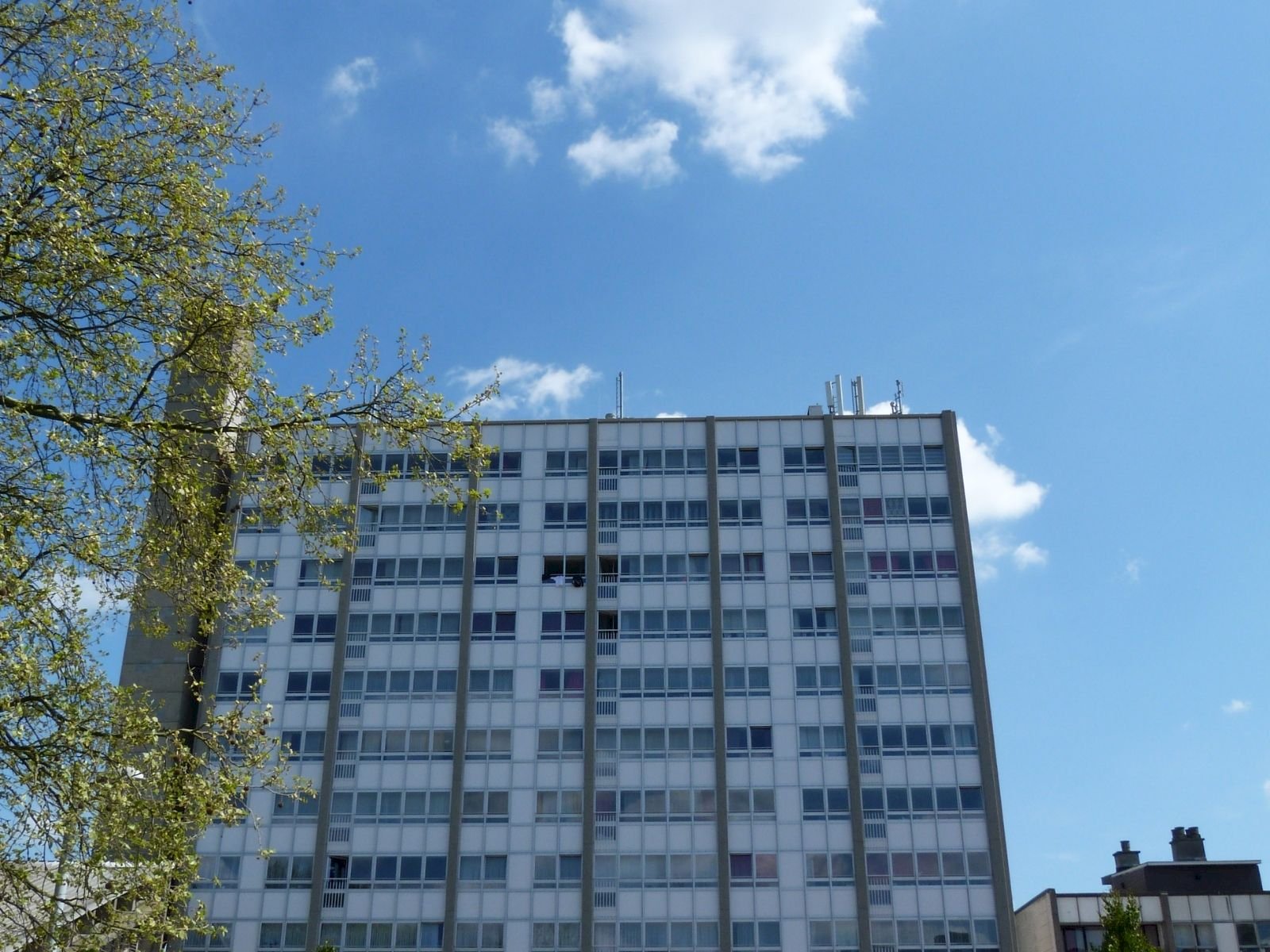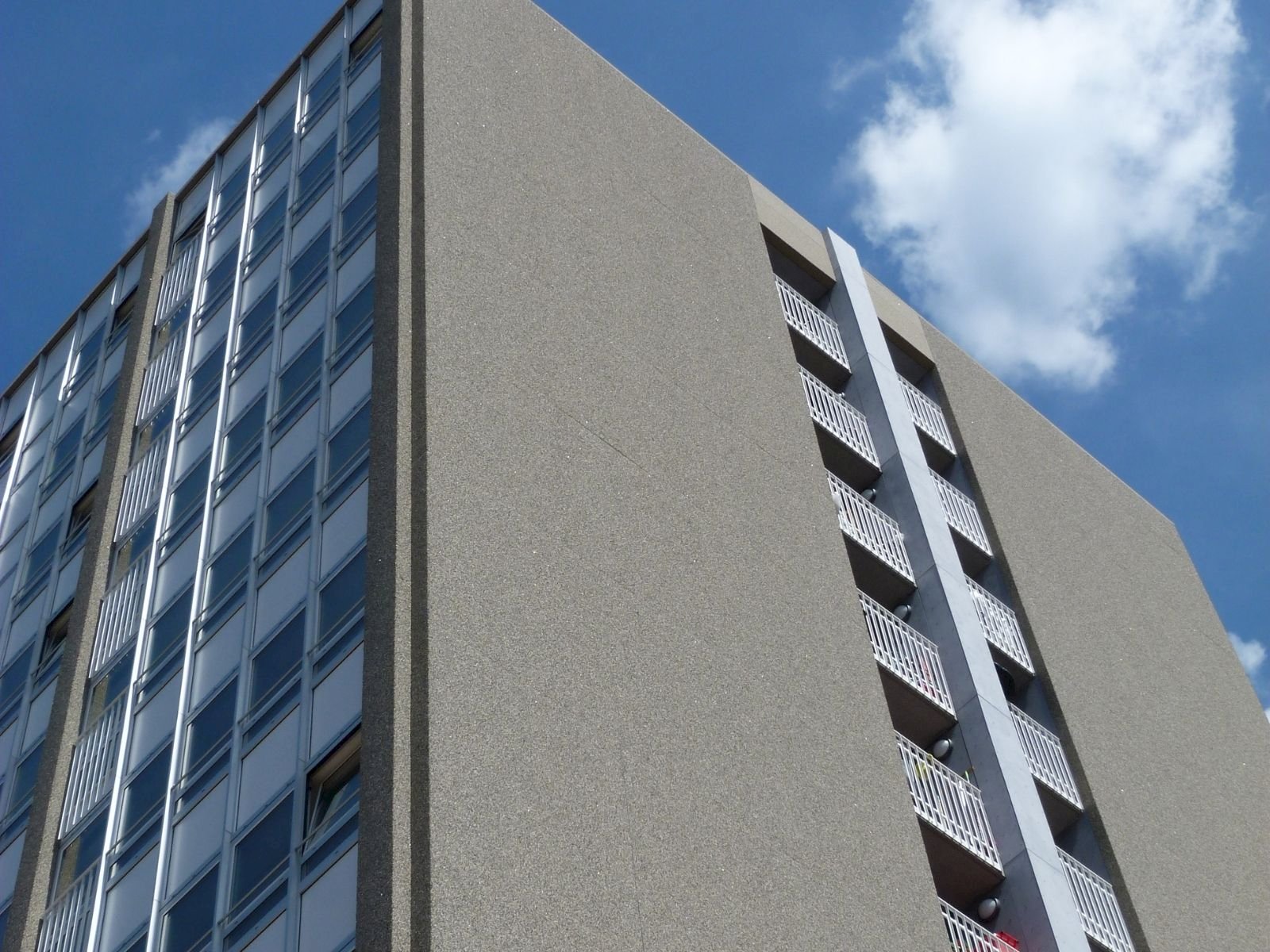The concrete columns have been cut away and replaced by Steni Nature U-elements. This has allowed the volume of the design to be honoured.
Model district Laken
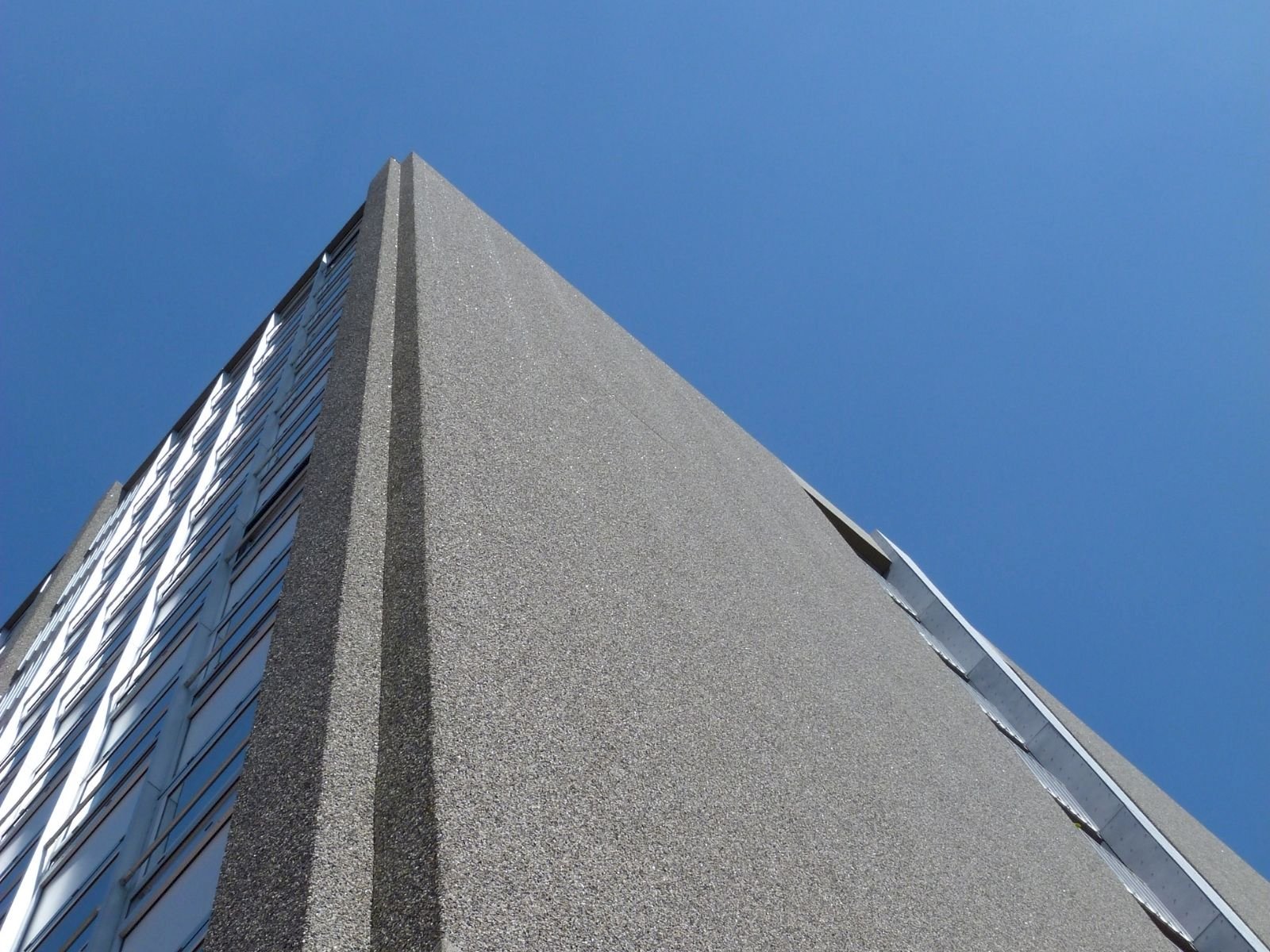
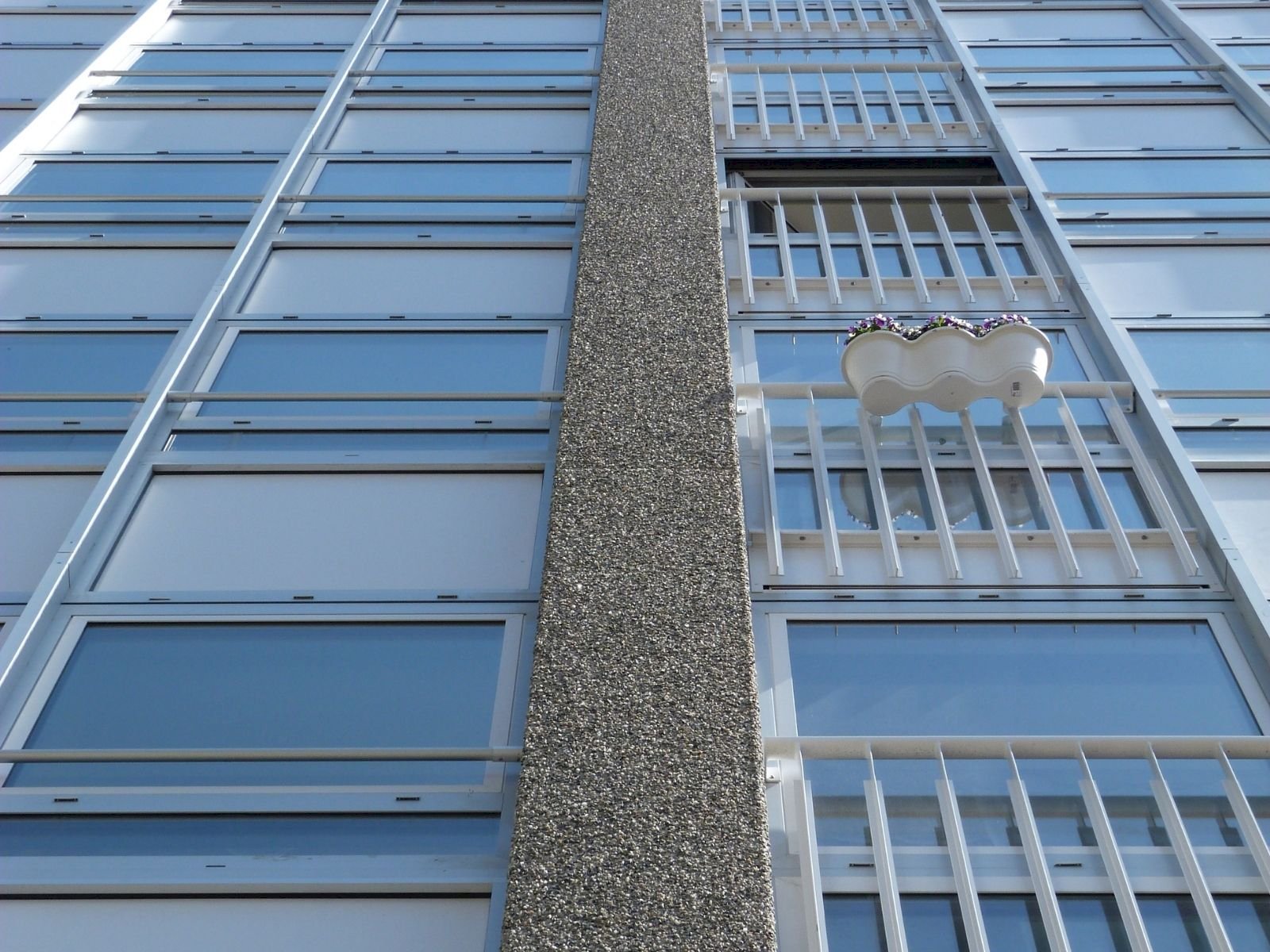
The legacy of Renaat Braem
Model district | Cité Modèle - 1955 tot 2010
This social housing district is a city in itself in the city of Brussels, located in the Laeken district. In 1955, in collaboration with the architects Victor Coolens, Jan Van Dosselaere, René Panis, the group l'Equerre and the group Structures, Renaat Braem designed a district of twelve apartment buildings with 1,029 housing units for approximately four thousand inhabitants on an area of 17 ha of parkland in the style of Modernism.
Model district | Cité Modèle - since 2010
As of 2010, a start was made on a comprehensive renovation that will take place over a long period of time. As a result, five additional apartment buildings have been added in the same style and according to the same principles, and the number of residential units in the original apartment buildings will be reduced in order to enlarge each individual unit. The facade renovation will be carried out using Steni Nature cladding panels and supervised by BURO II & ARCHI+I (B2Ai).
Applied
Product: STENI Nature facade panels
Colour: SN111
Granulation: Medium and Fine Micro
Volume: approx. 1,400 m2
Note: flat panels and L- en U-elements
Project details
Client: De Lakense Haard
Architects: WDJ Architecten, B2Ai, A33 & Atelier MA+P
Main contractor: ACH Build NV
Installation: Tectum Contructors
Distributor: Vink BVBA


