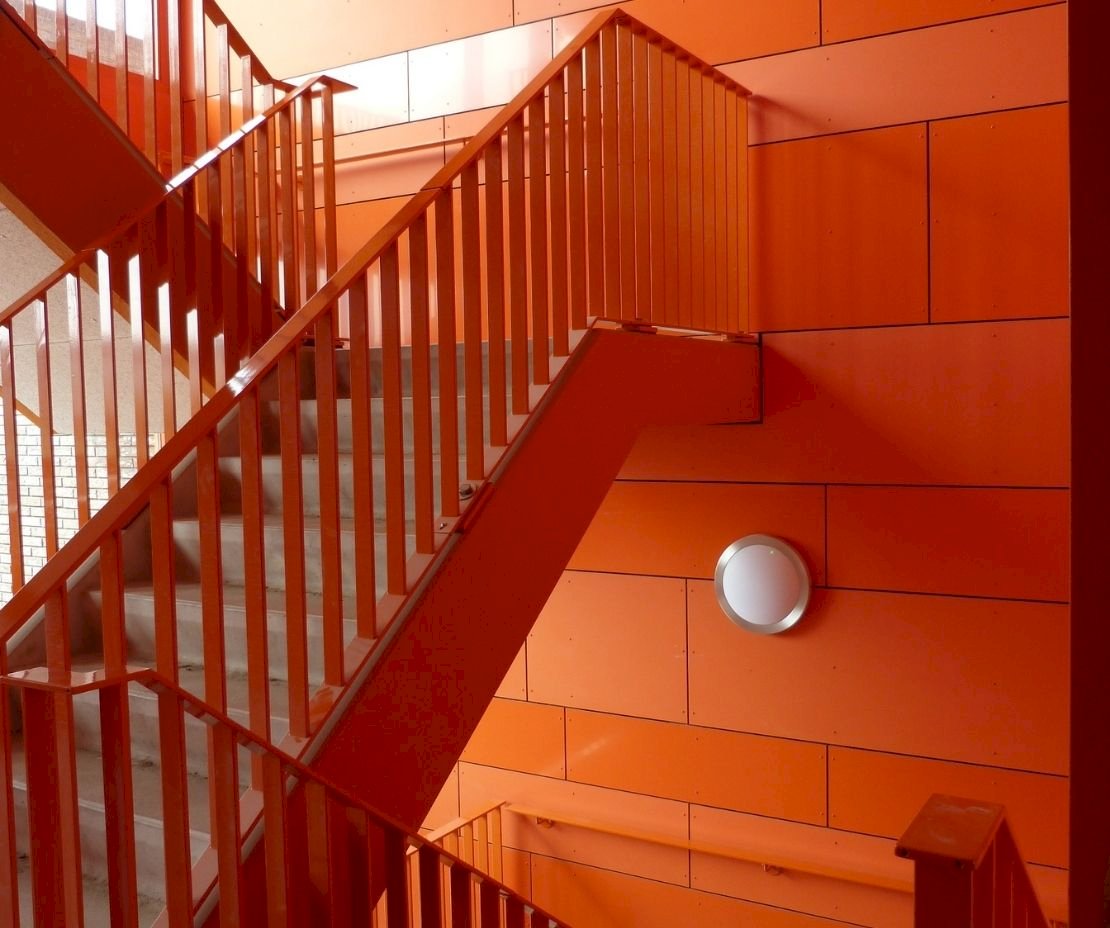Architect Paal Johan Kahrs
When architect Paal Johan Kahrs chose to use Steni's cladding panels for his own hut, it was based on inspiration from his Panton chairs from the 1960s - and on architectural considerations


A solid looking building, more than 125 metres long and five storeys high, containing 16 family homes, 22 assisted-living units and 20 starter apartments. It forms the final piece of the restructuring of the West-Indische neighbourhood in Groningen. Bright orange cut-outs from Steni Colour accentuate the main entrance and the galleries. With their strong horizontal character, they link up with the constant movement on the Ring Road.
Product: STENI Colour facade panels
Colour: RAL 2010 and RAL 8019.
Gloss: Matt and High Gloss
Volume: 2,500 m2
Installation: FA-100
Project details
Client: Lefier
Architect: KAW
Contractor: Plegt-Vos
Distributor: Jongeneel
See the possibilities with Steni Colour
When architect Paal Johan Kahrs chose to use Steni's cladding panels for his own hut, it was based on inspiration from his Panton chairs from the 1960s - and on architectural considerations