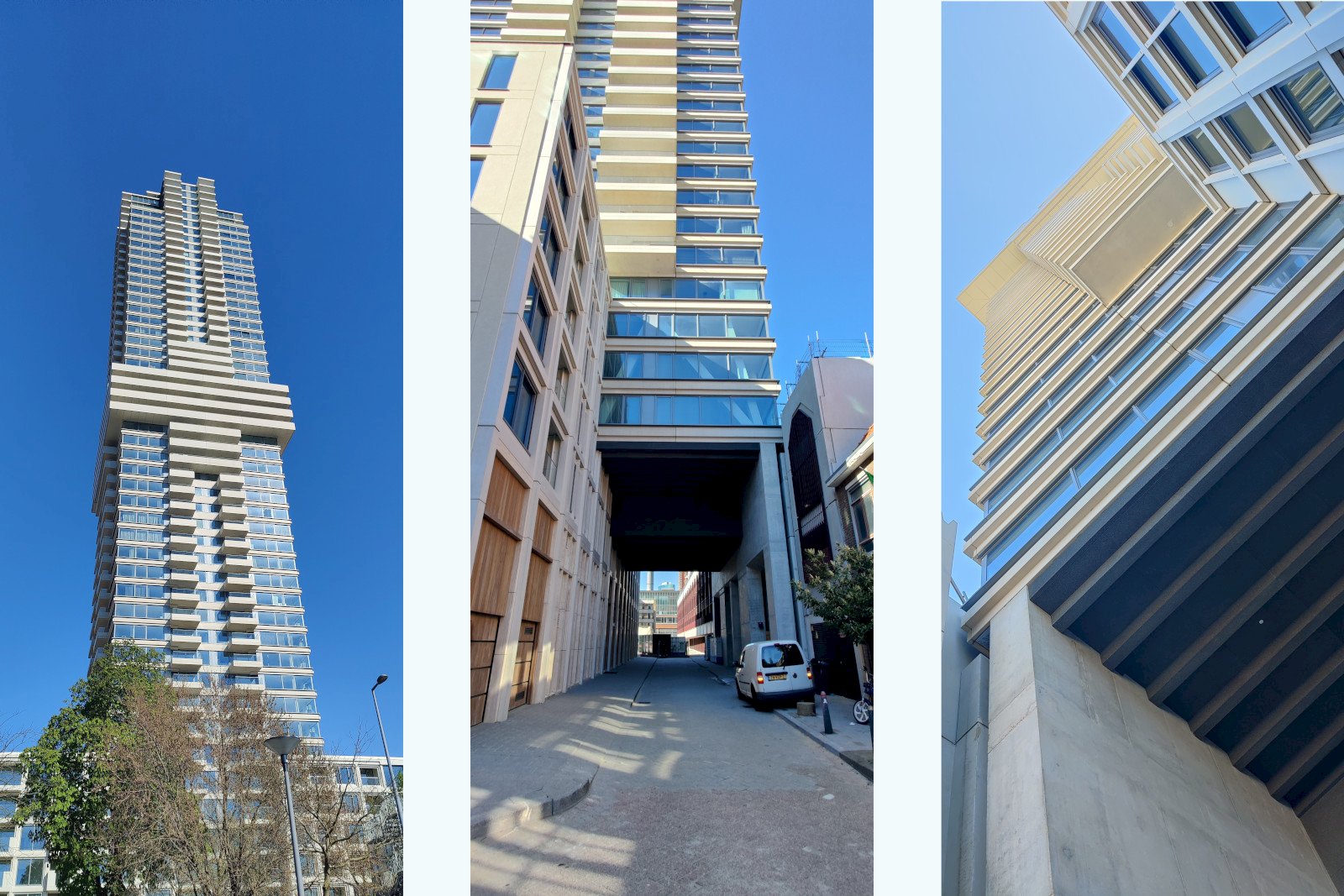Cooltoren


The Cooltoren, winner of the 'Most Remarkable Real Estate Project Rotterdam 2018'
The Baankwartier is a small part of Rotterdam's city center that seems a bit overlooked. But nothing could be further from the truth. The Cool district, of which the Baankwartier is a part, has been designated as part of the high-rise city. In the place where the relics of the reconstruction era define the streetscape, the skyline of Rotterdam is enriched with the Cooltoren. The tower is much more than a stack of apartments up to the maximum building height. It relates to its surroundings at various heights, on both large and small scales. The 'Rotterdam layer' and the commonly used building height of about 70 meters play a strong role in this. And of course, the base and the top of the tower. Specializing the building volume at these specific heights inexorably connects the Cooltoren with the urban fabric and the skyline of Rotterdam.
Plan libre
A residential tower of 51 floors, 282 apartments, and approximately 37,500 m² calls for multiple housing typologies. Although the perimeter of the tower remains constant, it is desirable to have the floor plans as freely dividable as possible. In fact, the Cooltoren is an 'plan libre' due to its construction with so-called 'outriggers'. Heavy columns at the facade are connected to the core, making the tower stable and also largely supporting the floors. The floors are thus freely dividable, from 1-spanner to 6-spanner, with a unique efficient form factor of 0.8 for the typical floor with six apartments in high-rise. The facades are also freely dividable, allowing the four corners of the tower to have unobstructed views.
Base, middle section, crown, and middle crown
The horizontal stacking of the 50 residential floors goes from light at street level to heavy in the middle and ends up light again in the clouds. This is achieved by gradually thickening the balconies and the use of panoramic strip windows. The special middle section forms the center of gravity of the tower and is referred to as the middle crown. This element defines the silhouette and offers, as the equivalent of penthouses, four floors with four fantastic corner apartments, each with a 72 m2 balcony.
A smart solution for a remarkable structure.
We were able to supply approximately 650 m² of Steni Nature SN305 Coarse in panels and fixed L- and U-elements. This was used for the ceiling at the penetration point. The challenge was to radiate a stable mass here, but built in a fast and light way. The Steni Nature U-elements combined with the recessed panels succeed perfectly in this. An additional advantage is that the hidden technology remains accessible for maintenance and repair. Without the need for any potentially difficult construction interventions.
Projectdetails
Client: De Vijf Heeren b.v.
Architect: v8architects
Contractor: Ballast Nedam Bouw
Installation: Daelmans Facade Construction bv
Design: 2016
Completion: 2022
We were able to supply approximately 650 m² of Steni Nature SN305 Coarse in panels and fixed L- and U-elements.

