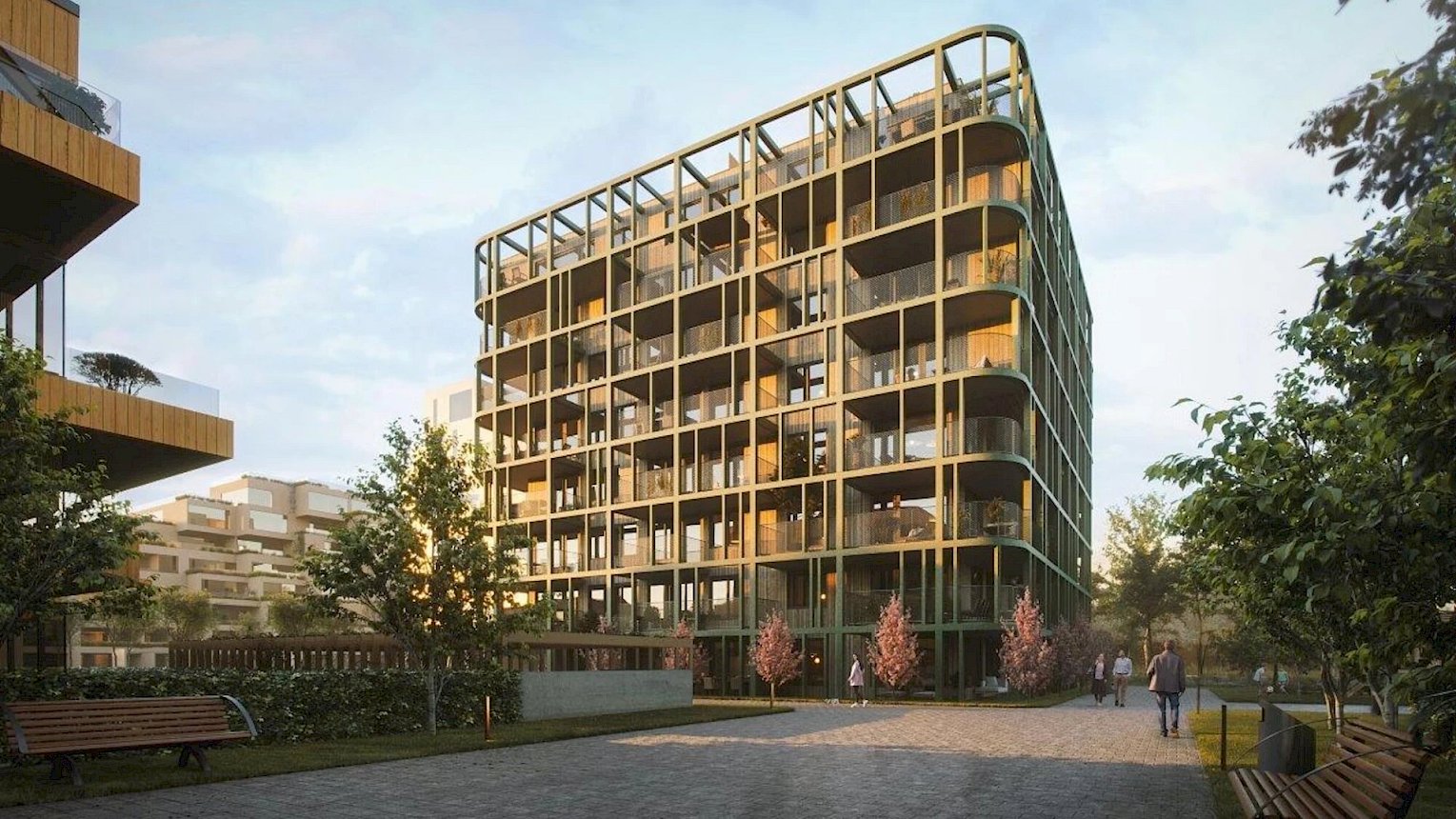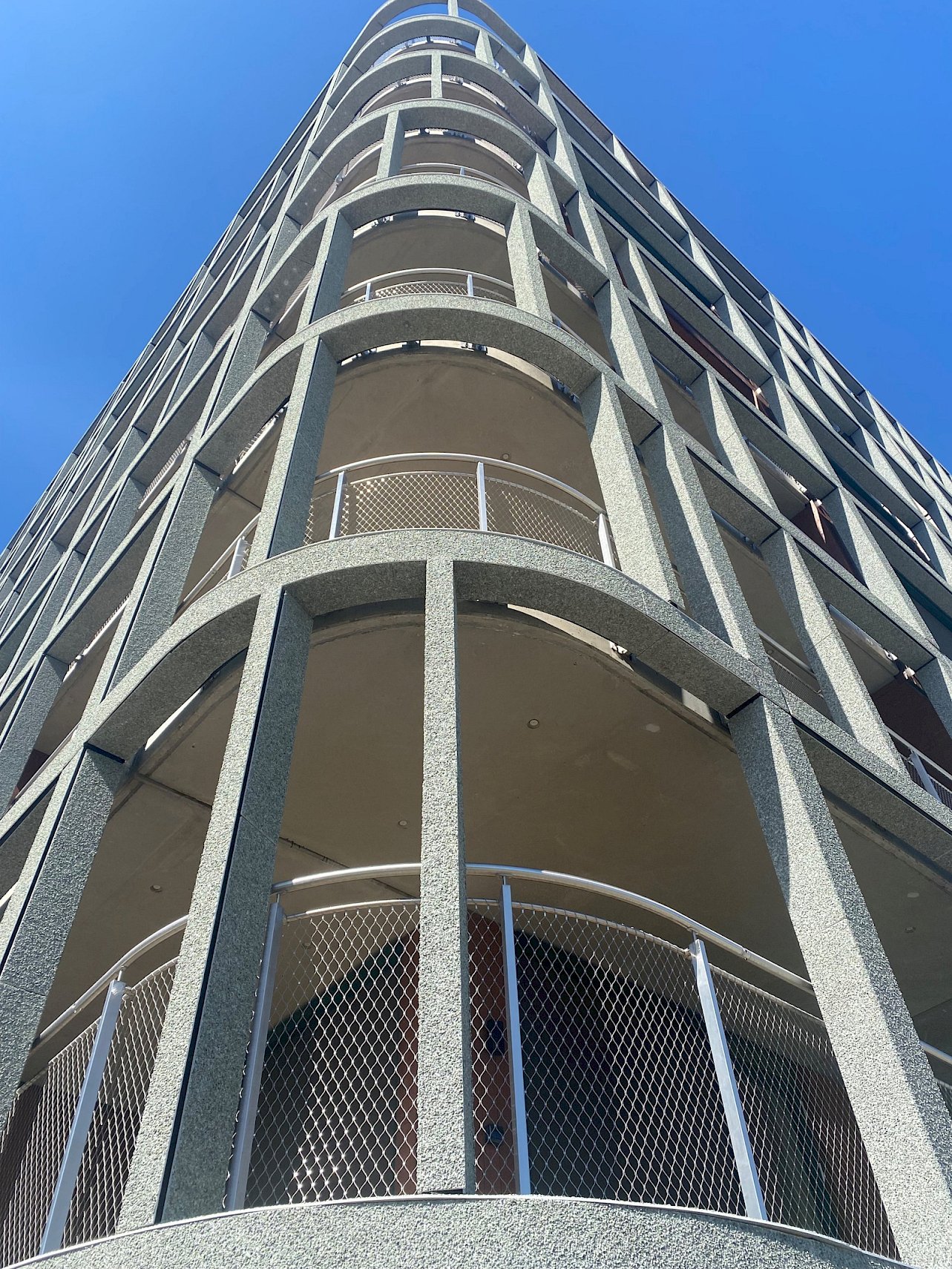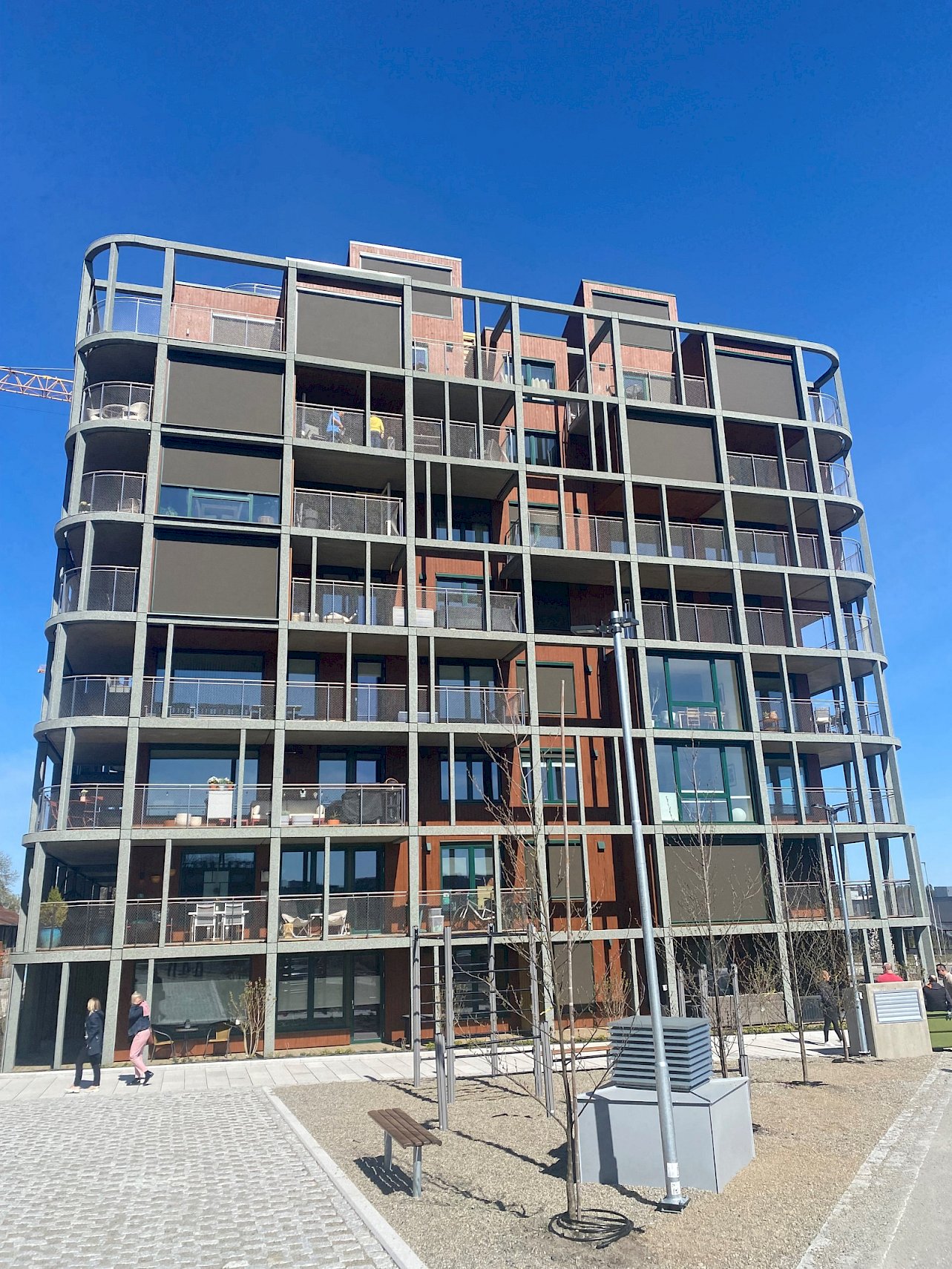The Ski Tower project
Unique tower building with robust and durable materials
In Magasinparken in Ski municipality, Solon Eiendom has built a modern living environment with, among other things, four different tower buildings. Among these we find Ski Tower by A-lab architects, which are built with a strong focus on sustainability using robust, durable and environmentally friendly materials.
"The project is based on the use of solid and durable materials with an urban and timeless expression, where the façade mainly consists of wood and cladding," says architect Linn Rosnes of the architectural firm A-Lab.
The four tower buildings in Magasinparken in Ski form a unique housing project where four different architectural firms have designed their own building. The interdisciplinary collaboration has meant that each of the four tower buildings has its own unique design and layout, while there is a common thread running through all the buildings.
"Our building has a two-layer façade, which creates intimate and sheltered patios in front of all the apartments. By dressing the building with a skeleton, made of wood with plastered façade panels from Steni, we have created a space between the outer walls and life on the outside," says Rosnes.
Team:
Architect: A-Lab
Photography: Sem & Johnsen
Material Used:
Steni: Steni Nature Scandinavian Forest



