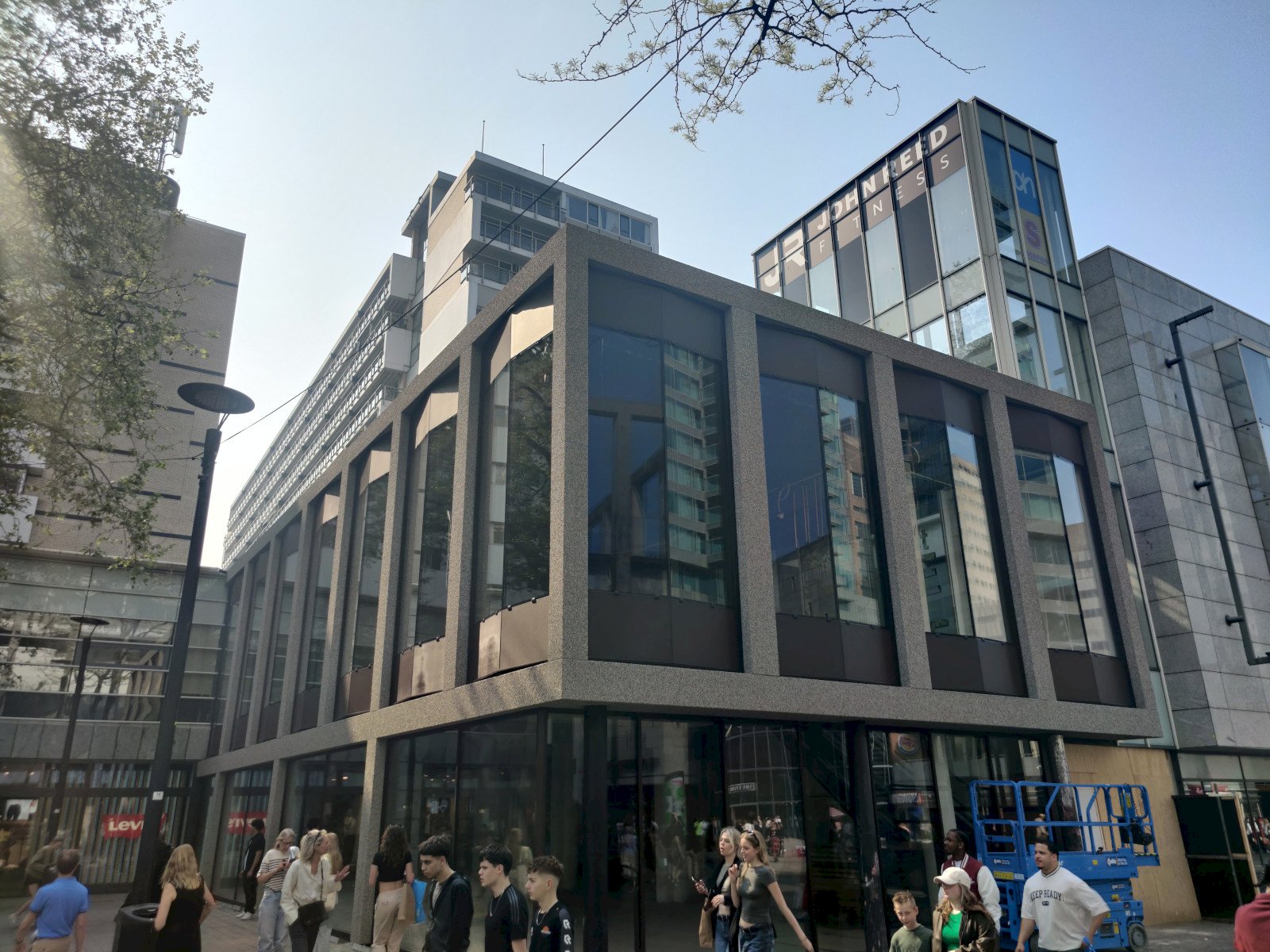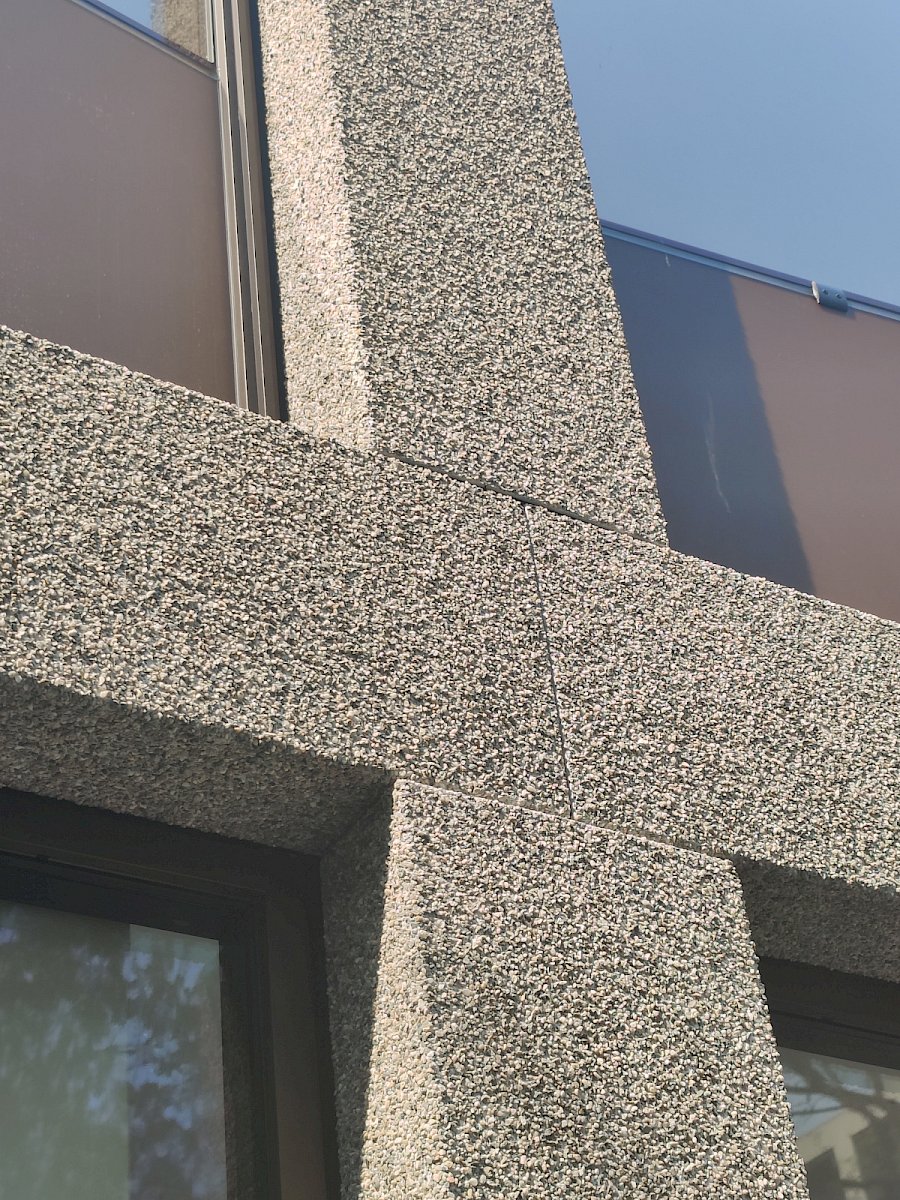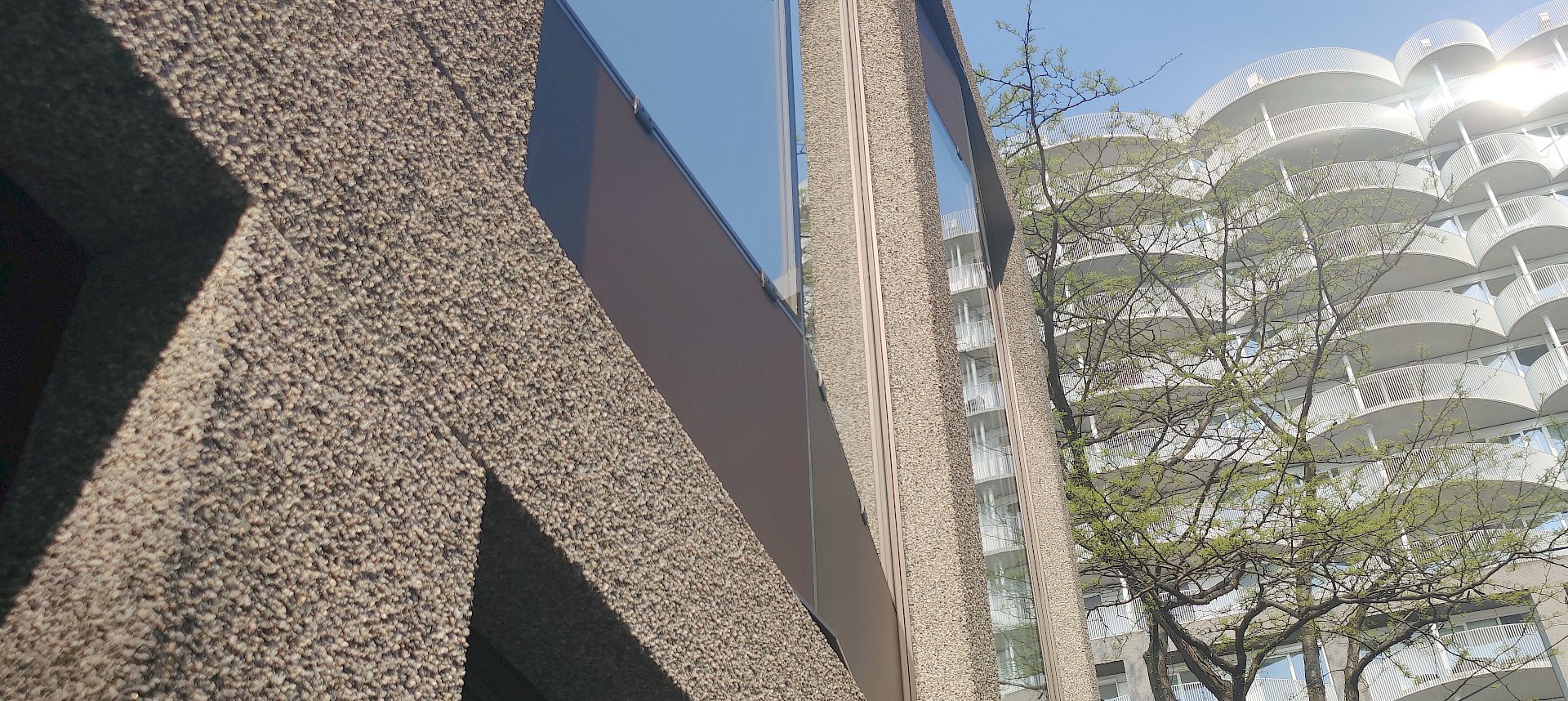Lijnbaan 111


Beautiful Details at the Lijnbaan in Rotterdam
In 2014, Mei architects and planners won the contract for the renewal of the Lijnbaan in Rotterdam.
The Lijnbaan is world-famous as the first car-free shopping promenade, designed during Rotterdam’s post-war reconstruction period by Van den Broek and Bakema. It was conceived as an exclusive shopping area with seventy high-end specialty stores.
In 2010, the Lijnbaan ensemble was designated a national heritage site (Rijksmonument). Since 2008, Mei architects and planners have carried out various cultural-historical studies related to the Lijnbaan.
Assignment for Renewal
In 2014, Mei won the architectural tender for the renewal of the Lijnbaan. “A remarkable assignment to renovate this symbol of post-war reconstruction and to restore the original high quality and appearance of the 1950s,” the architecture firm stated.
The approximately 800 linear meters of shopping promenade are once again becoming an area for both shopping and leisure, promises Mei. The first phase – between Aert van Nesstraat and Oldenbarneveltplaats – has been completed.
Living Room of the City
The canopies that connect the shop buildings are the most distinctive feature of the Lijnbaan’s design. These "bridging canopies" unify the shopping area and frame the public space, creating a pleasant outdoor environment — like a living room in the city.
Since the construction in 1953, gradual changes to the canopies had disrupted the ensemble’s unity. Mei aimed to restore the “living room” feeling by removing later-added elements, repairing the original canopies, and using wood and warm materials to bring back the quality of the 1950s.
Renovation in Detail
Mei began the design process by thoroughly surveying and documenting all existing canopies and façades. The renovation aimed to preserve, restore, and renew the character of the 1950s period.
Later renovations – such as the addition of glass canopies around 1996 – were reversed. The original canopies were restored and clad underneath and at the front with prefabricated panels made of durable Accoya wood.
In some buildings, the original wooden elements were still intact. These were restored rather than replaced. Observant passersby will be able to spot the differences between the original monumental wooden parts and the newly added ones.
Upper Floors
On the upper façades, the existing concrete mullions were cleaned and restored. Where necessary, they were reconstructed using specially developed composite concrete “add-on mullions.”
The recessed niche between the canopies and the continuous façade beam at the level of the upper floor – also an important element in the Lijnbaan’s design – was carefully restored along the entire length and fitted with mesh to prevent pigeon nesting and future pollution.
Teamwork
The client for the Lijnbaan renovation is the Lijnbaan Owners’ Association. The construction was carried out by J.P. van Eesteren. The renovation plans were developed through close collaboration with property owners, shopkeepers, the municipality, the contractor, the Cultural Heritage Council, and the Rotterdam Committee for Aesthetics and Monuments.
The second phase of the Lijnbaan renovation involves the area between Aert van Nesstraat, Kruiskade, and Korte Lijnbaan.
Project details
A touch of Steni in prominent view
The Bouwinvest Retail Fund has signed a lease agreement with the American sports company Nike for Lijnbaan 111. Nike’s new store will span both the ground floor and the upper level. Between September and December 2023, the leased property underwent a significant renovation. The façade was completely renewed and the unit was upgraded for sustainability using Steni Nature.
A thoughtful choice was made for a natural stone aggregate of Swedish marble in Pearl Gray, Medium grain. The ‘solid’ façade is meticulously detailed with elegant L- and U-shaped elements. The design suggests a heavy, monolithic façade — while in reality, the cladding weighs only 15 kg per square meter.
Nike is expected to open its doors to the public soon. Lijnbaan 111 is part of Bouwinvest’s centrally located retail complex in the heart of Rotterdam’s main shopping district, comprising over 9,000 m² of retail space.
We would like to thank all involved parties for their excellent cooperation:

